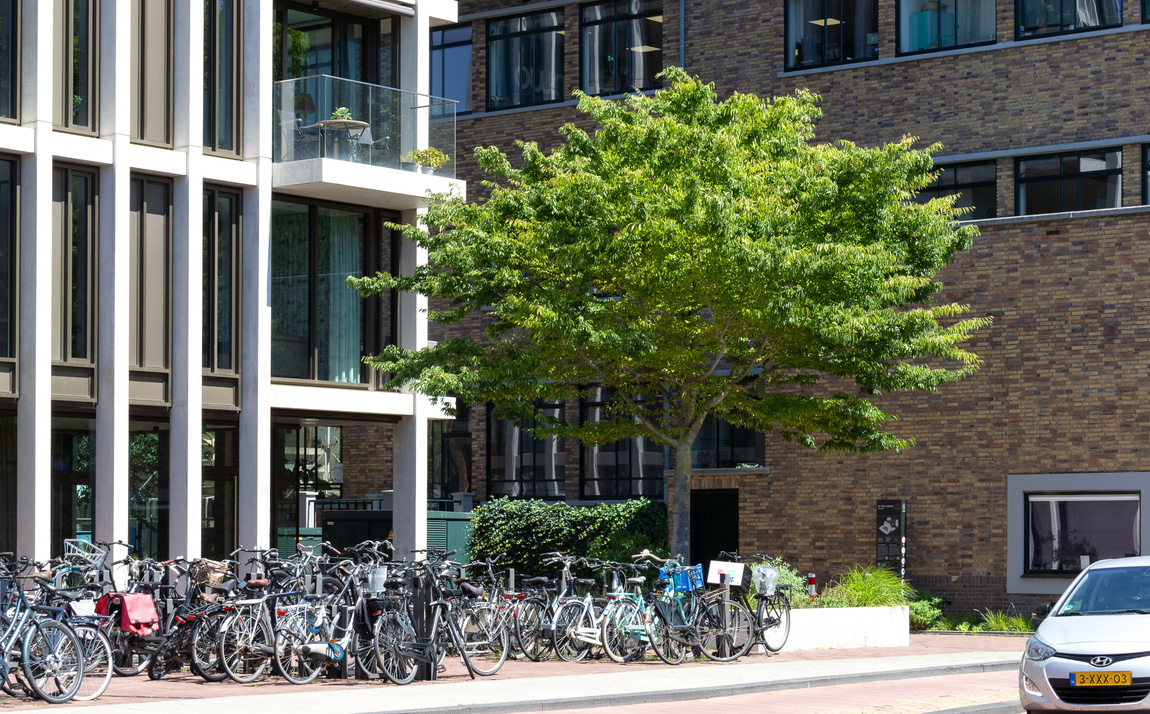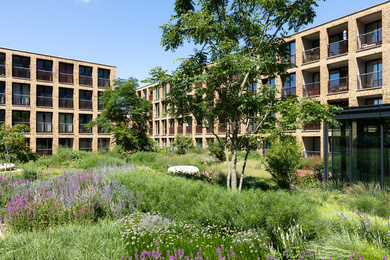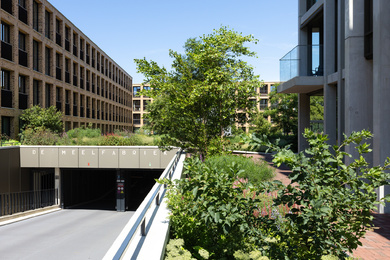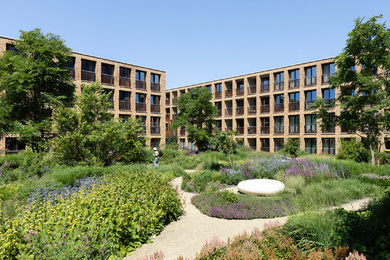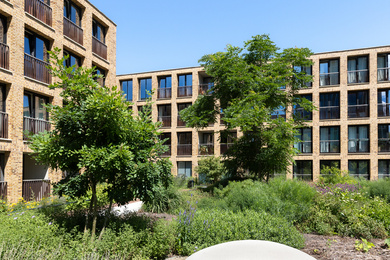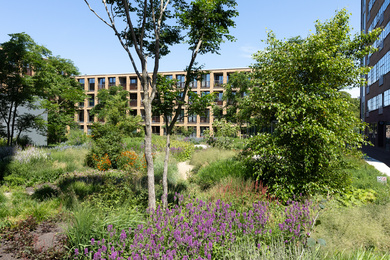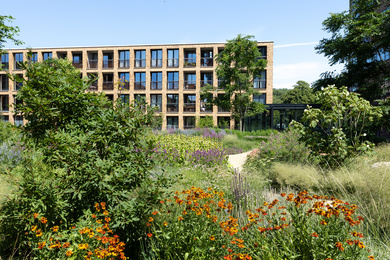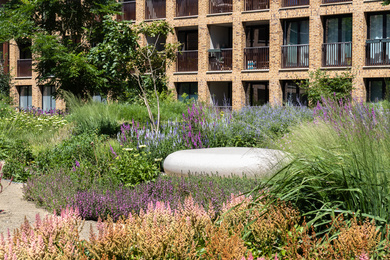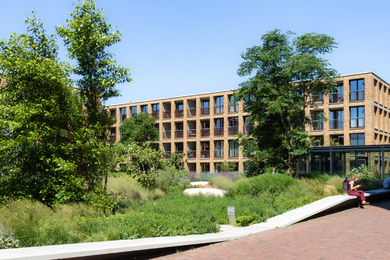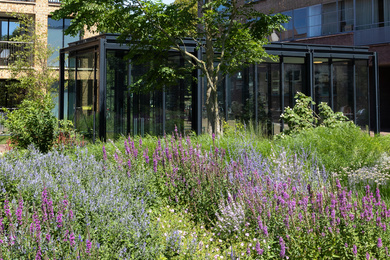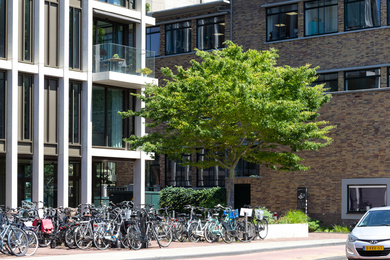"The Meelfabriektuin demonstrates how a former factory site can be transformed into a vibrant urban oasis."
The garden designed around De Meelfabriek shows how a former factory site can be transformed into a vibrant piece of urban greenery. By making clever use of the limited space, planting and sustainable techniques, a place has been created that connects history and the future. The complex consists of ten listed buildings and four new buildings. Following the transformation, the former factory has been converted into residential space, catering establishments, offices, sports facilities, shops, art and culture. A car park has also been built under part of the park.
A unique urban garden has been created at the heart of the complex: the Meelfabriektuin. This green oasis connects the site's past with the city's future and forms an important part of the Singelpark: the 6.5-kilometre-long green ring around the city centre. The plants in this garden have been chosen to optimise the experience of the seasons and also offer visitors and residents a place of tranquillity amid the buildings. At the same time, the garden is part of the Singelpark walking route, allowing passers-by to enjoy the space as well. The transition between the buildings and the garden has been deliberately kept fluid, so that the indoors and outdoors merge into one another.
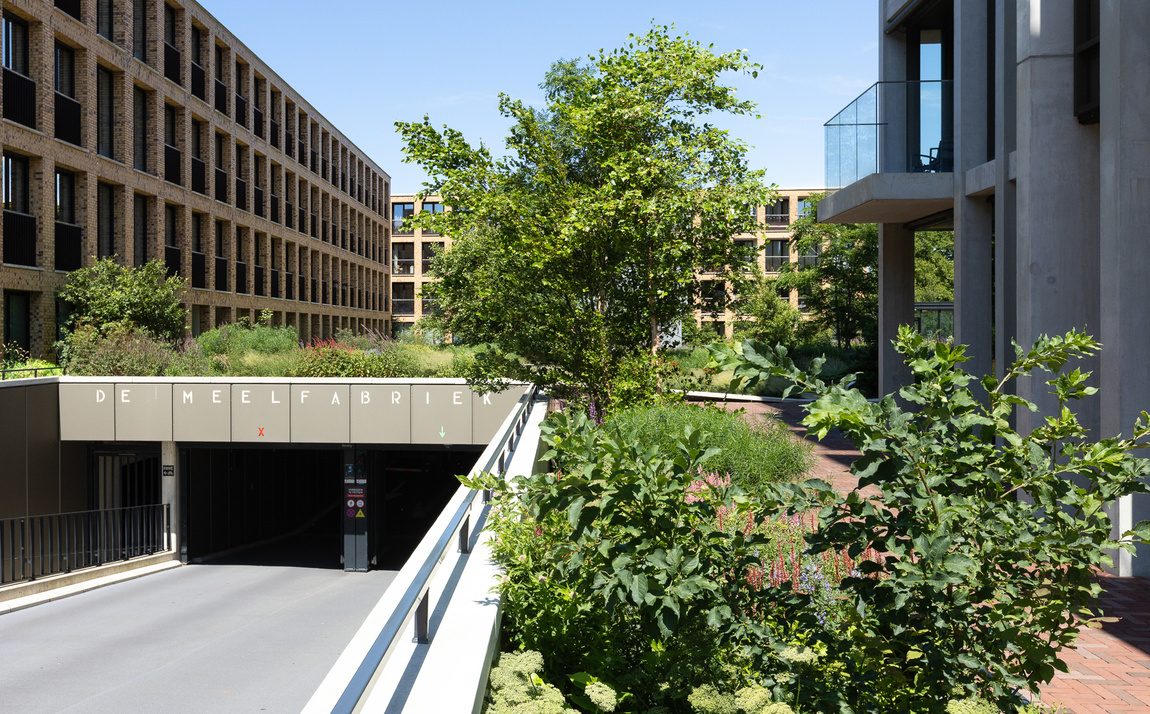
Location and context
The Meelfabriektuin is located on the east side of Leiden city centre, on the edge of the fortifications. The area was once part of a large industrial estate where flour was produced for decades. The redevelopment has preserved the original structure of the site: robust buildings, concrete elements and open interior spaces form the backdrop for the new garden. This makes it not just a courtyard garden for residents, but a publicly accessible outdoor space that is part of the urban park route. A car park has been built under part of the garden, effectively creating a roof garden in that section.
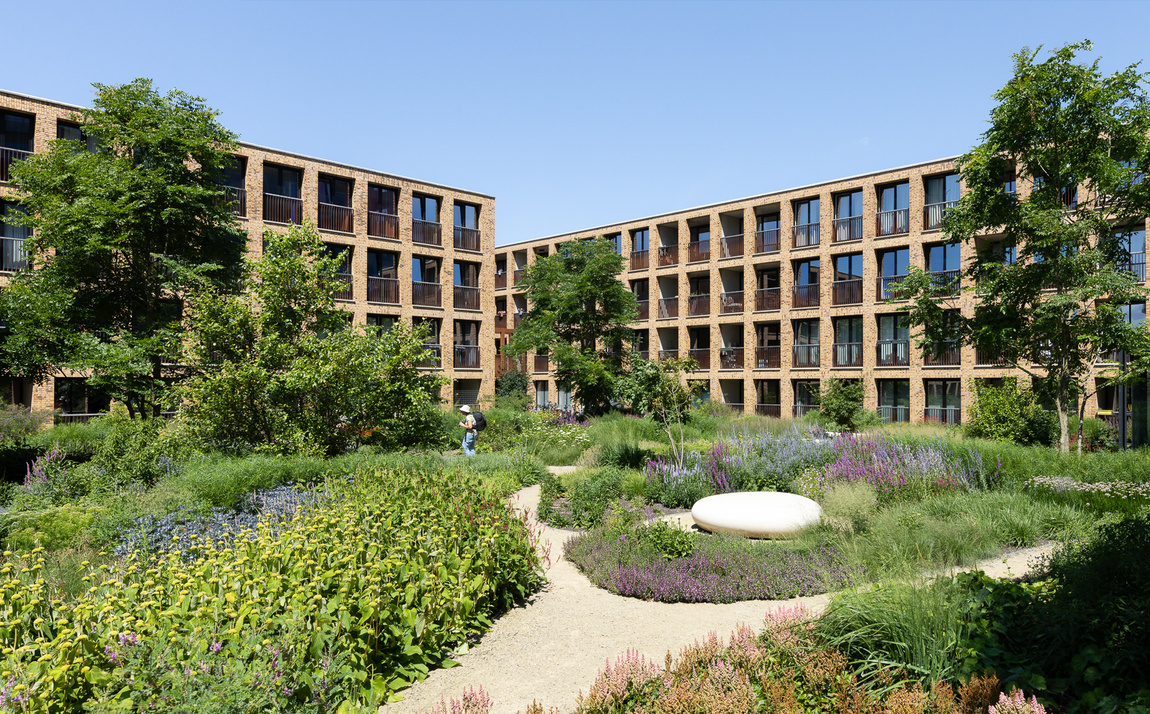
Design and atmosphere
The garden's design is simple in concept, but rich in detail and experience. A concrete border around the planting areas forms a clear frame and refers to the industrial history of the site. Within that frame, paths meander and open and closed planting zones alternate, so that visitors constantly experience new perspectives. These paths are accessible through lowered sections in the frame; the paths themselves follow a flowing, meandering line and lead to shady seating areas and spots with beautiful views. Height differences and terraces provide variety in scale and perspective. The furniture used is very restrained. For example, oval seating stones are scattered among the plants, reminiscent of the sacks of flour from times gone by. The result of the design is a garden that looks rugged, industrial but also lively and changes dramatically with the seasons.
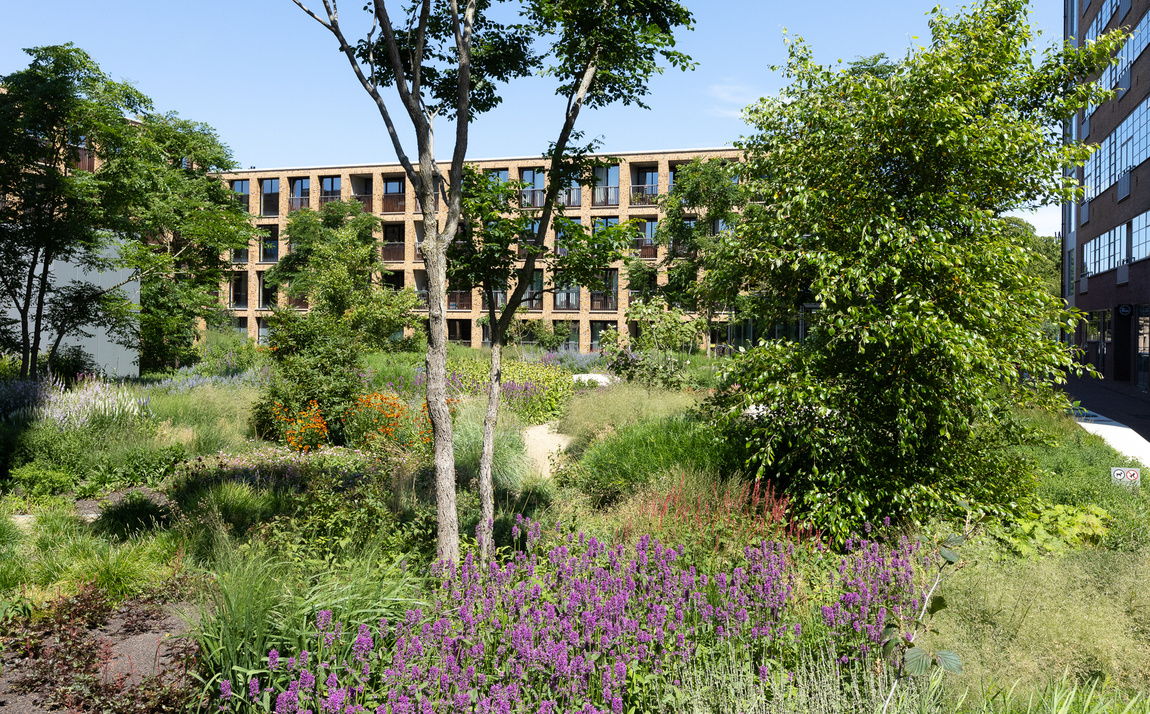
The planting
The planting plan opts for robust perennials that remain attractive throughout the season. The planting has been carefully composed to remain attractive all year round, not only in terms of flowering, but also in terms of structure, leaf colour and the shape of the seed pods. In early spring, the first flower bulbs, snowdrops, appear, followed by a succession of crocuses and daffodils. The perennials then quickly take over, marking the start of the long summer flowering season. The lush summer brings colour and fragrance, while in autumn and winter the silhouettes and seed heads dominate the scene. As a result, the garden changes constantly with the seasons.
In addition to flower bulbs and perennials, multi-stemmed trees have also been used. Due to the presence of a parking garage below ground level, the space for root volume is limited. By using trees that have been prepared for this during the cultivation phase, it was still possible to plant large specimens to give the whole area a mature appearance. This combination creates a relaxed, natural look.
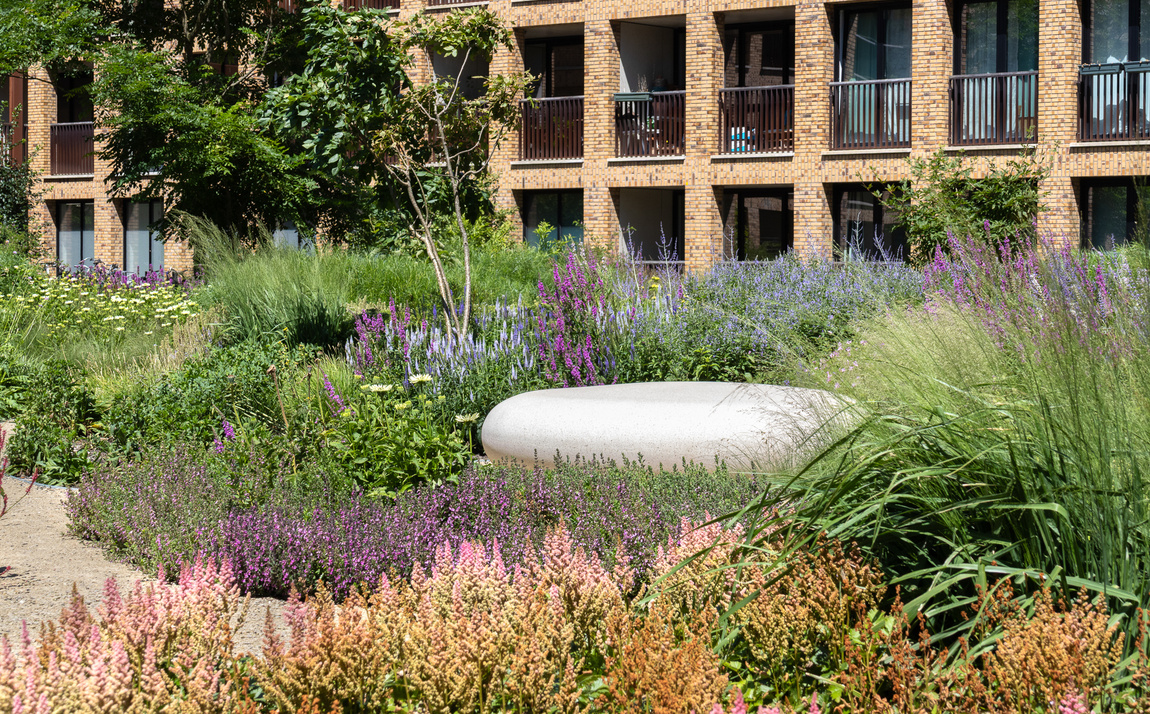
Complex local conditions
An important part of the garden is its future-proof construction. A large part of it is located on top of a car park, which places specific demands on water management, soil structure and weight. To meet these requirements, a capillary irrigation system has been used that collects rainwater and gradually releases it back into the soil. This makes the garden largely self-sufficient and minimises the use of tap water. In addition to a cooling effect, the vegetation also helps to absorb some of the heat stress and dampens annoying noises; functions that are of great added value in a densely built-up city such as Leiden.





